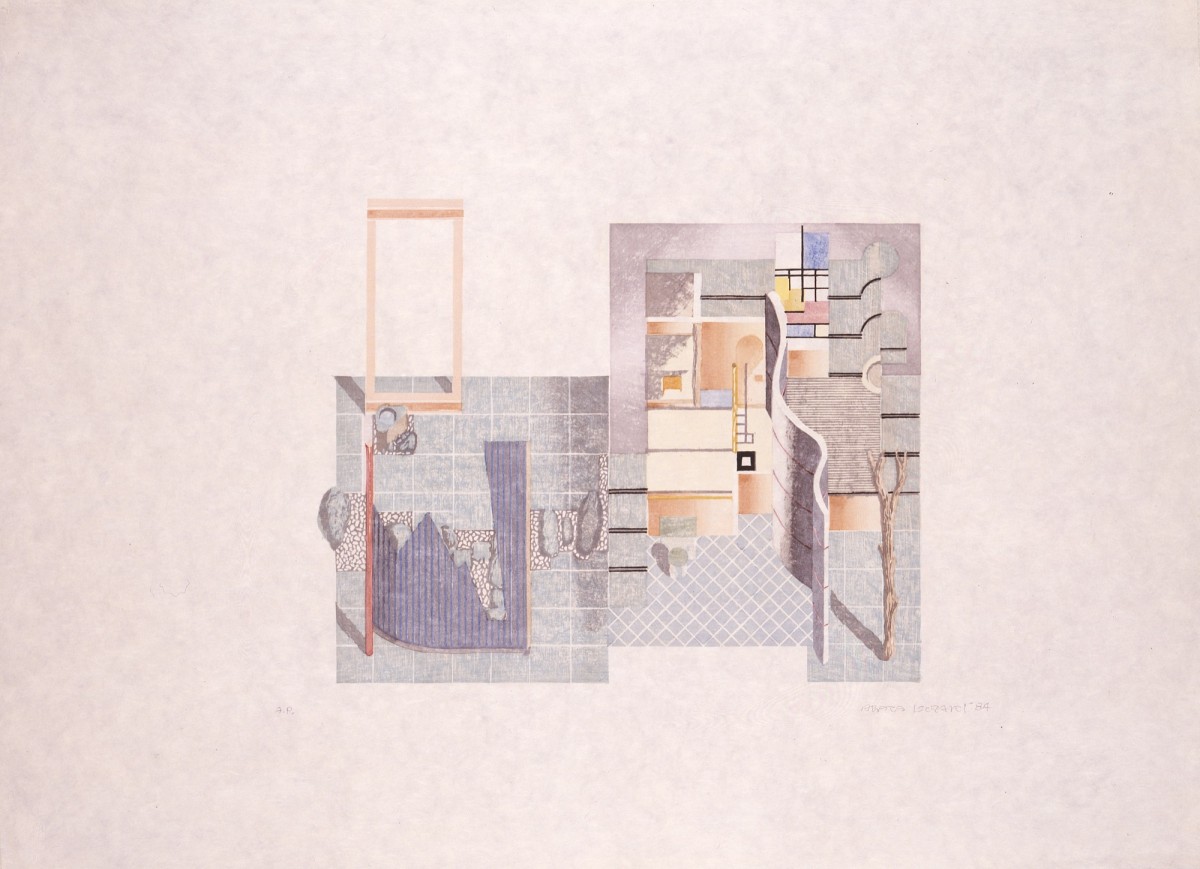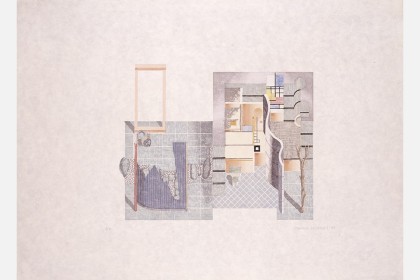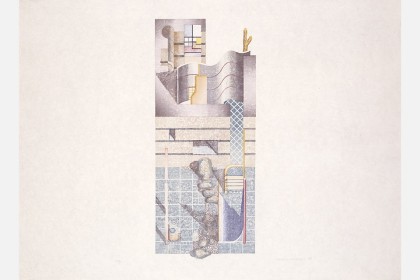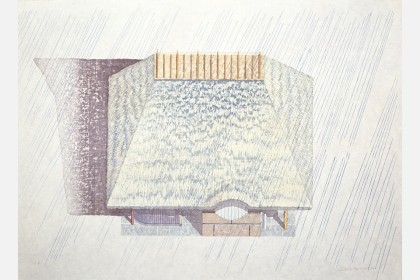
Thatched Hut Folly
In many ways the small teahouses scattered throughout Japanese gardens are comparable to the follies found in Western landscape architecture. This design for a thatched hut folly brings together rustic elements from Japan and the West into one structure. Its aim, however, is not to create an “integrated” style but to revive the centuries-old tradition of the tea ceremony, in which the teamaster arranges objects-whether works of art or functional articles-to be contemplated and appreciated for their aesthetic appeal. In this folly, traditional rustic objects, as well as more modern industrial materials, are combined in an “arrangement” whose spirit recalls that of the Japanese art.
The folly consists of two parts: a covered garden with a water basin and a waiting bench, and an open space surrounded by a stone wall and divided by a stainless-steel partition. On one side of the partition the tea ceremony is performed; the other side is a preparation area. The hut has a thatched roof, the most common material used for teahouses in Japan since the sixteenth century.
The Museum of Contemporary Art, Los Angeles, “Arata Isozaki: Architecture 1960 – 1990” p146



